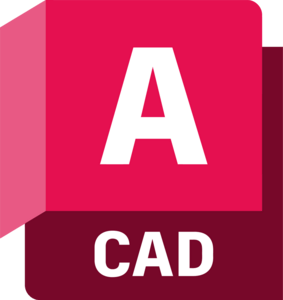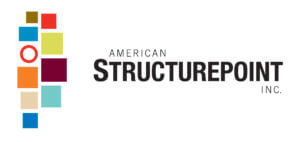AutoCAD Learning with Pinnacle Series
 Since AutoCAD is essential to your AEC firm, choosing the right training matters. Eagle Point’s Pinnacle Series is the leading source of AutoCAD online training. Our extensive AutoCAD training library content includes:
Since AutoCAD is essential to your AEC firm, choosing the right training matters. Eagle Point’s Pinnacle Series is the leading source of AutoCAD online training. Our extensive AutoCAD training library content includes:
- Hundreds of AutoCAD software training videos
- Multiple learning paths covering AutoCAD fundamentals, an overview of the software and courses on drawing skills, printing, and plotting, and updates to the software
- Workflows on AutoCAD design processes and reviews
- Extensive array of documents for quick how-to answers
In addition to AutoCAD itself, our content catalog also features separate training asset collections for AutoCAD Electrical, AutoCAD Map 3D, AutoCAD Mechanical, AutoCAD P&ID, and AutoCAD Plant 3D. Find many additional AutoCAD training videos, learning paths, and more content unique to these software programs.
Want to learn more? Here are some articles from our blog all about AutoCAD:
AutoCAD Courses You’ll Find In Pinnacle Series
Pinnacle Series’ AutoCAD online training offers a vast library of courses covering the latest AutoCAD releases and foundational skills. Our expert team curates those courses into Learning Paths tailored to specific topics, providing your team with a variety of useful skills for mastery.
You’ll find Learning Paths and courses for AutoCAD in our online library covering an array of valuable topics, including:
- AutoCAD 3D Design
- Creating 3D Objects
- AutoCAD Fundamentals
- Selecting Objects
- Reusing Existing Content
- Surface Objects Course Introduction
- And many, many more!
Who Creates Your AutoCAD Learning Content?
Pinnacle Series’ AutoCAD online training offers a vast library of courses covering the latest AutoCAD releases and foundational skills. Our expert team curates those courses into Learning Paths tailored to specific topics, providing your team with a variety of useful skills for mastery.
You’ll find Learning Paths and courses for AutoCAD in our online library covering an array of valuable topics, including:
- AutoCAD 3D Design
- Creating 3D Objects
- AutoCAD Fundamentals
- Selecting Objects
- Reusing Existing Content
- Surface Objects Course Introduction
- And many, many more!
Why Choose Pinnacle Series
Expansive Content Libraries
Unlike other online learning platforms, Pinnacle was designed by and for AEC professionals. Our content library covers dozens of AEC products beyond AutoCAD software learning, and you can subscribe to one or all of them! Our team of expert instructors aren’t just content creators: they’re architects, engineers, and developers who have used tools like AutoCAD throughout their careers. This gives our team a unique understanding of the work AEC companies do, the needs they have, and the solutions they require.
Customizable Interface and Smart Learning Platform
We also give you the opportunity to make the platform your own, with robust customization tools allowing you to control branding, add your own content, coordinate live training events, and track your team’s progress.
Dedicated Customer Success Manager
We’ll also be here to help every step of the way. Live support is available right from the Pinnacle platform, so your employees can always get their questions answered. Plus, every mid-market and enterprise account gets a dedicated Customer Success Manager to guide implementation and encourage adoption throughout the company.
What Do Current Pinnacle Series Customers Think?
 Engineering and architecture consulting firm American Structurepoint was on the hunt for a platform that could do it all and serve as a “one-stop shop” for their production and training needs. With a focus on learning, it was also important for their staff to remain productive with their technology – such as AutoCAD and Revit.
Engineering and architecture consulting firm American Structurepoint was on the hunt for a platform that could do it all and serve as a “one-stop shop” for their production and training needs. With a focus on learning, it was also important for their staff to remain productive with their technology – such as AutoCAD and Revit.
“Our learning needs were a bit different than others. We wanted to focus on expert-led training rather than educator-led. We want to learn from people who have been in the software and understand the work,” said Mike Steffy, Applications Manager.
Since implementing the Pinnacle Series, American Structurepoint has seen improvements in the orientation process for new hires. Users are able to learn on their own time to improve their skills which has improved their training and development program.







