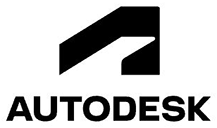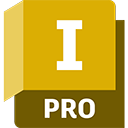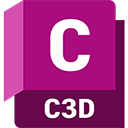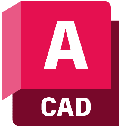Pinnacle Series at its core is a fully-featured, comprehensive learning management system designed specifically for the AEC & Manufacturing space. If you are searching for expert-created AEC&M software training, you’ve come to the right place.
Our expansive content catalog features thousands of training videos, documents, learning paths, and other resources, enabling both long-term training and on-demand problem-solving. Learn more about our AEC and manufacturing software training offerings below.
Autodesk
Our Autodesk library is full of training on all the programs your team uses daily, including:
Bluebeam
Bluebeam Revu is another popular software we offer training on. Inside our Revu library, you’ll find learning paths, an extensive collection of training videos, and workflows.

SOLIDWORKS
SOLIDWORKS is a CAD design and analysis software and solid modeler from Dassault Systèmes used by engineers, designers, and manufacturing professionals around the world.
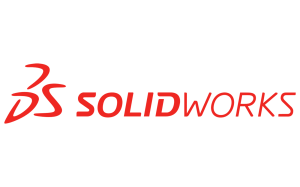
Ideate
The Ideate training library offers the resources your team needs to master all of Ideate’s programs, including BIMLink, Explorer, Sticky, StyleManager, and Apps.
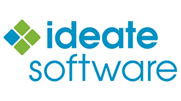
Bentley
Find answers to common OpenRoads Designer CONNECT and MicroStation questions within our Bentley library. Our robust OpenRoads library features hundreds of documents, learning paths, hundreds of training videos, and helpful workflows. Our MicroStation library includes a wide array of training videos and a learning path to guide users through MicroStation fundamentals.

Lumion
Lumion is one of the best tools out there to create complex, lifelike renderings of project deliverables. Pinnacle Series includes learning paths, a workflow, and training videos focused solely on Lumion.

McNeel
Pinnacle Series also offers software training centered around McNeel products Grasshopper and Rhino. Our library includes hundreds of videos and multiple learning paths that can teach both fundamentals and more advanced features of these two AEC & M software tools.

SketchUp
Conceptualize and build 3D models smarter through advanced SketchUp training. Our robust content library includes extensive documents, learning paths, videos, and workflows covering SketchUp topics.

Newforma
Newforma’s Project Center helps architecture, engineering, and construction organizations connect everyone on a project team with the information they need to work productively. Provide your project teams with Newforma training to improve the way they collaborate and complete projects with this leading PIM tool.
Business & Management Skills
Go beyond software training with resources on must-know workplace topics like AEC and manufacturing business and management skills training that will help your managers and employees through every step of their work day.

Other AEC & Manufacturing Topics
The Pinnacle Series library also covers other AEC and manufacturing topics your team references in their daily work, including:

