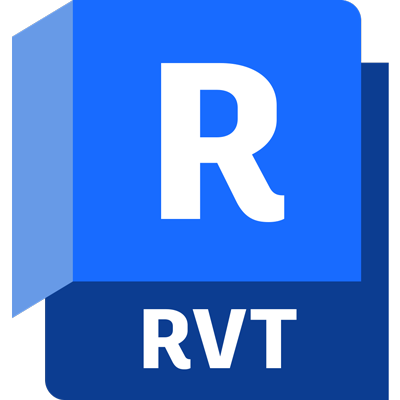Find Revit Online Training with Pinnacle Series

Eagle Point’s Pinnacle Series e-learning system provides extensive resources for Revit online training. From expert-crafted workflows and in-depth learning paths to on-demand videos and documentation, Pinnacle Series equips your team with everything they need to learn to use Revit effectively.
No matter their previous experience or skill level, Pinnacle Series offers up-to-date Revit online training materials to enhance users’ proficiency in the platform, including:
- Courses on Revit fundamentals, intermediate skills, and what’s new in the latest Autodesk releases
- Workflows on project setup; architectural, structural, and MEP discipline workflows; visualization, documentation and deliverables workflows.
- Hundreds of Revit documents ready when users get stuck or have questions about project work
- Extensive library of short how-to videos available on demand and with transcriptions in 90 languages to help your team learn to use Revit
For additional Revit content and best practices, check out these articles on our blog:
- 4 Reasons to Use e-Learning to Learn Revit Software
- 4 Ways to Learn to Use Revit with Pinnacle Series
- 4 Ways to Improve Your Revit Training
- 5 Reasons to Learn Revit Online
Revit Courses You’ll Find in Pinnacle Series
Pinnacle Series offers an exceptional online training library for Revit, encompassing a range of features and techniques from recent releases. Expertly curated by our team, Pinnacle Series’ Revit online training includes Learning Paths, containing multiple courses on a specific topic tailored to help you and your team master a variety of essential skills.
Learning Paths you’ll find in our Revit library include:
- Generative Design in Revit
- Revit Architecture Fundamentals
- Revit Structure Fundamentals
- Revit for Project Managers
- Revit Intermediate Skills
- Revit MEP Fundamentals
- And more!
Who Creates Your Revit Training Content?
Pinnacle Series offers Revit online training created by seasoned industry professionals, not just any author. Our content team holds extensive design experience in architecture, engineering, construction, and manufacturing, ensuring our learning content remains relevant to the everyday realities of your team.
Our first-rate Revit online training is kept up-to-date with regular updates that incorporate the latest Revit releases, including our sought-after “What’s New?” courses to highlight the newest features in each annual release.
Why Choose Pinnacle Series for Revit Online Training
Extensive Resources on Revit and More
The extensive content library offered by Pinnacle Series goes beyond resources to support Revit online training. With thousands of workflows, learning path courses, videos, and documents, our platform helps improve design professionals’ skills in the software and topics they use every day. Our comprehensive content is crafted by our expert team, who all possess field experience and firsthand knowledge of the challenges AEC and manufacturing professionals face.
Smart, Customizable Learning platform
Pinnacle Series’ platform offers a wealth of customization options, enabling organizations to customize the look and feel to reflect their brand identity. Administrators can add tailored content, host live training events, engage in progress-tracking that keeps teams on the path to success, and much more.
Our Dedication to Customer Success
At Eagle Point Software, we believe in ensuring maximum value and adoption for you and your firm, which is why we offer a dedicated Customer Success Manager and Implementation Specialist to our mid-sized and enterprise users. Our Customer Success team works collaboratively with you and your team to implement our platform and foster its adoption across your organization. This approach ensures that you and your firm are able to use Pinnacle Series to its fullest potential, delivering unparalleled impact and success.
What Do Current Pinnacle Series Customers Think?
 “With Pinnacle, I have a one-stop shop that I send people to for training. And I just love that I don’t have to think about it — I know this is good content, I know this is on brand for what we’re doing. And then from the leadership perspective, I think what leaders gain from it across our company is they’re getting better candidates with the assessment function, but also they know where their teams are, and that’s huge; that’s half the battle. So they get a new hire, they take the assessment, they know where they’re at, and they know where to work from.” – Martee G., Talent Development Specialist, Atwell
“With Pinnacle, I have a one-stop shop that I send people to for training. And I just love that I don’t have to think about it — I know this is good content, I know this is on brand for what we’re doing. And then from the leadership perspective, I think what leaders gain from it across our company is they’re getting better candidates with the assessment function, but also they know where their teams are, and that’s huge; that’s half the battle. So they get a new hire, they take the assessment, they know where they’re at, and they know where to work from.” – Martee G., Talent Development Specialist, Atwell




